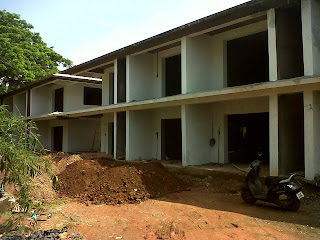PROJECT: SVELTE HOTEL & PERSONAL SUITES, NEW DELHI
The 4-star all-suite hotel has 82 operational Suites, a combination of single and double bedroom suites of varying sizes, to provide short as well as extended stay facilities. The facilities provided include a 50-cover restaurant, conference room, bar, gymnasium, and a roof top swimming pool. The hotel is located in the up-market Select City Walk Mall in Saket.
AREA DETAILS
Built-up Area :98,700 sqft (8,718.00sqm)
Super Built-up Area :1,23,377.00 sqft (11,624.00sqm)
Area of Typical Floor Plate (avg.) :11,624.00 sqft (1,870.00sqm)
Number of Floors :G + 6 + 3 Basements
ROOMS & SUITES
There are four types of suites in the facility of varying sizes:
Executive Suites : Suites with living room, bedroom, bathroom, and kitchenette
Royal Suites : Suites having a separate living room in addition to the
Bedroom, bathroom and kitchenette
Deluxe Suites : Suites having two bedrooms, two bathrooms and
Kitchenette
Grand Suites : Suites having two bedrooms, two bathrooms and
Kitchen
All the suites have kitchenettes. Following is the floor-wise details of the rooms and suites in the facility. Areas indicated are carpet areas.
-----------------------------------------------------------------------------------------------------------------
Number of Rooms & Suites Area (Sqft)
Type of Room / Suite..... 3F 4F 5F 6F 7F ...........Total .......Unit......... Total
Executive Suites 12 12 12 12 10 58 440.00 26,550.00
Royal Suites 2 2 2 2 2 10 865.00 8,650.00
Deluxe Suites 1 2 2 2 2 9 715.00 6,435.00
Grand Suites 1 1 1 1 1 5 1,050.00 5,250.00
TOTAL 16 17 17 17 15 82 46,885.00
----------------------------------------------------------------------------------------------------------------
PUBLIC FACILITIES:-
Description................... .Location........................... Area........................... Remarks
Lobby Ground Floor 1,660.00sqft (154.00sqm)
Restaurant Lower Ground 1,935.00sqft (180.00sqm)
Conference Room Lower Ground 285.00sqft (26.50sqm)
Bar & Lounge Seventh Floor 750.00sqft (70.00sqm)
Health Club Seventh Floor 450.00sqft (42.00sqm)
Swimming Pool Terrace
Total 5,080.00sqft (472.50sqm)
---------------------------------------------------------------------------------------------------------------------
BACK OF HOUSE & SUPPORT AREAS:-
Description..................... Location............................ Area........................... Remarks
Receiving & Security 2 Basement 200.00sqft (18.50sqm)
Staff Facilities 2 Basement/ Admin floor 785.00sqft (73.00sqm)
Laundry Ground floor 560.00sqft (52.00sqm)
Engineering 3 Basement 375.00sqft (35.00sqm)
Garbage Disposal 3 Basement 95.00sqft (9.00sqm)
Administration Admin Floor 1,435sqft (133.50sqm)
Stores Admin Floor 1,420.00sqft (132.00sqm)
Staff Cafeteria Admin Floor 745.00sqft (69.50sqm)
Kitchen Admin floor/Third Floor 1,500.00sqft (139.50sqm)
Total 7,115.00sqft (662.00sqm)
-----------------------------------------------------------------------------------------------------------------------
Demand-: 200cr.



























.jpg)






.jpg)